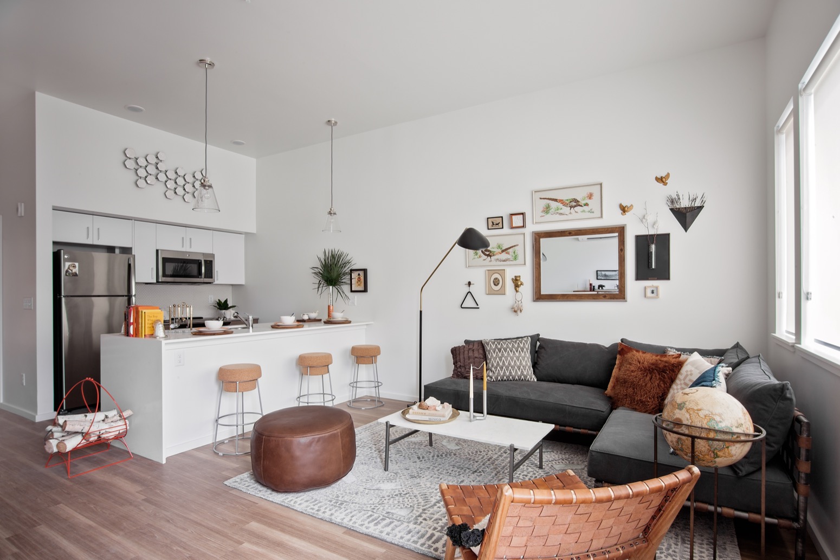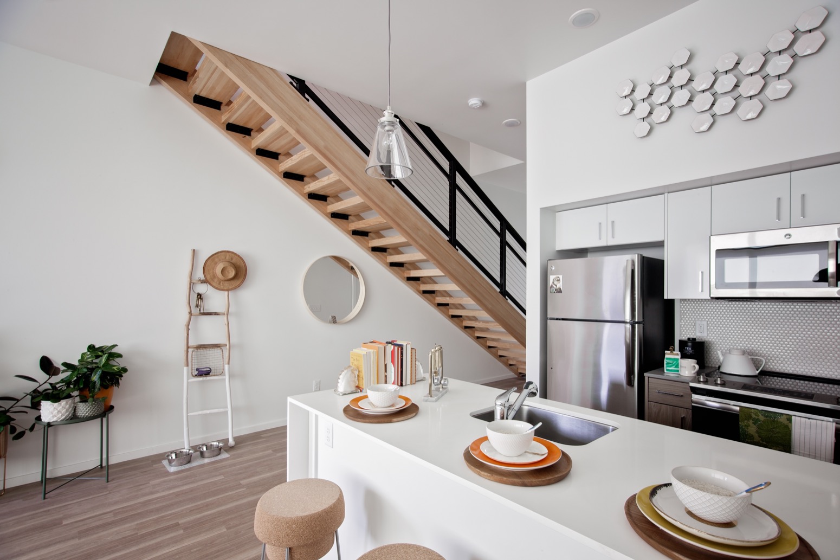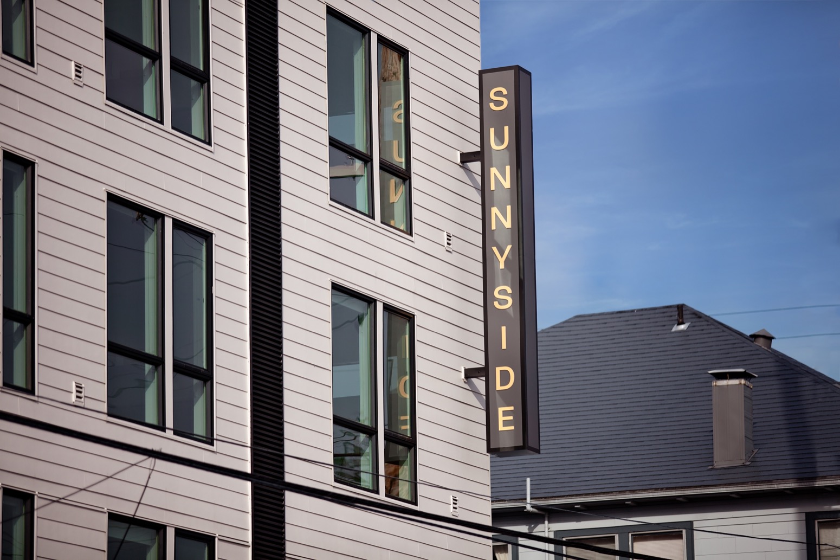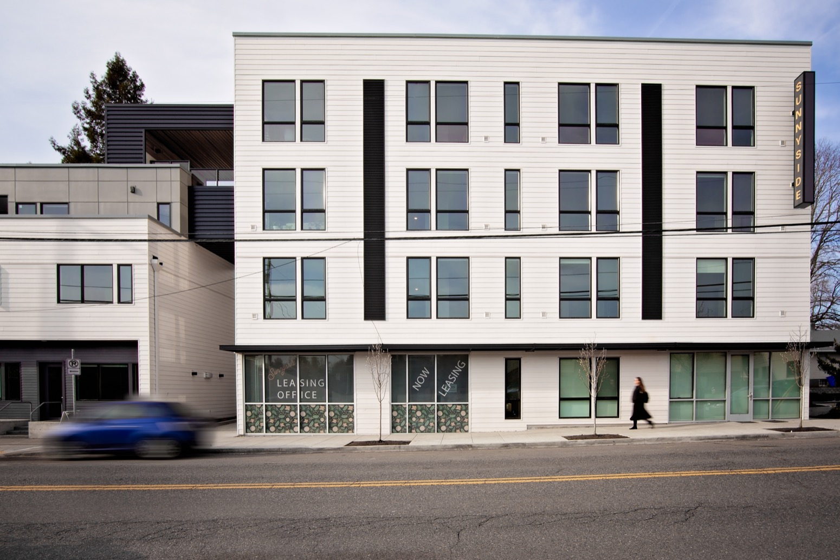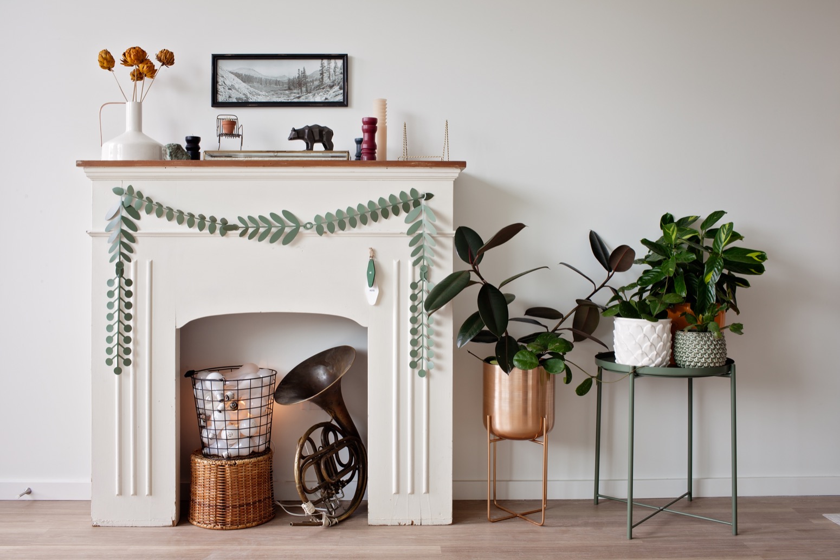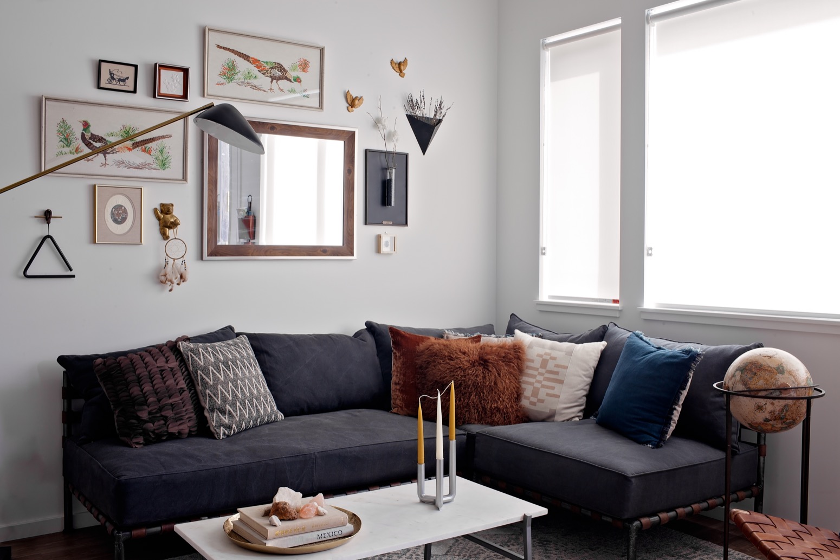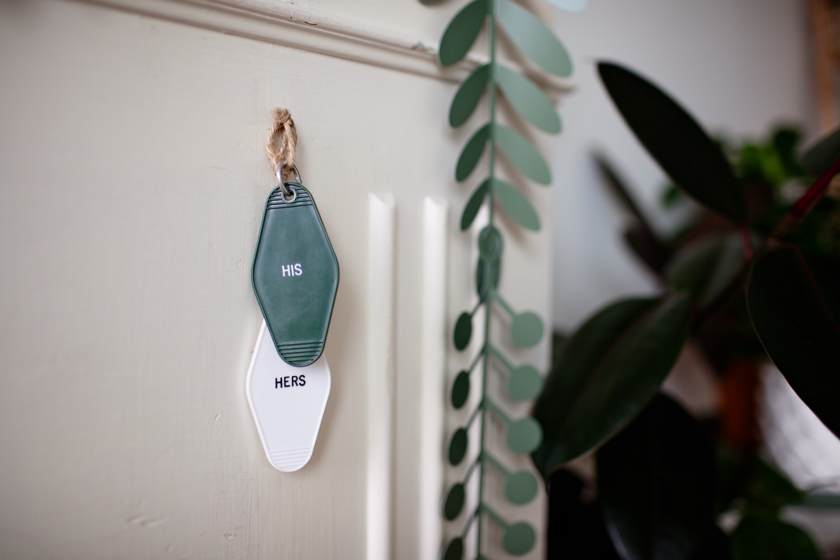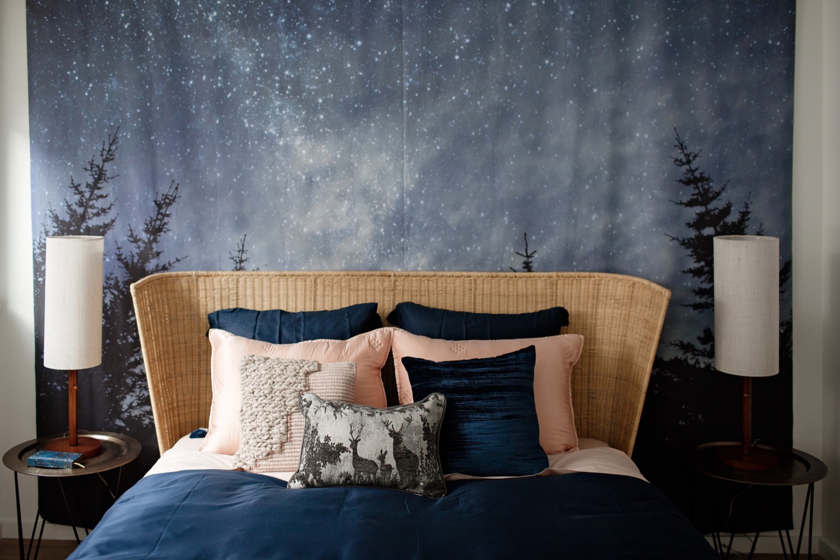SUNNYSIDE
This 63-unit multifamily housing development sits on a half acre site in the upper-Belmont area of Southeast Portland, an area renowned for its restaurants, parks, and walkability. Community-oriented design features include a central landscaped courtyard, a top floor community room, and a generous rooftop deck, affectionately referred to as "the Skybox".
Sunnyside caters to a wide range of residents with a diverse unit mix, including one-level and two-level apartment homes ranging in size from 350 square foot studio apartments to spacious three-bedroom, and walk-up, live-work units with large storefront windows along bustling SE Belmont Street.
Services Interior Architecture, Interior Finishes, Paint Color Consultation, Lighting Design, Procurement, Styling & Staging, Art Consultation, Light Fixture Selection, Artistic Tile Installation, Plant Selection
Collaborations Green Light Development, OTAK, Andersen Construction Photography by Green Light Development


