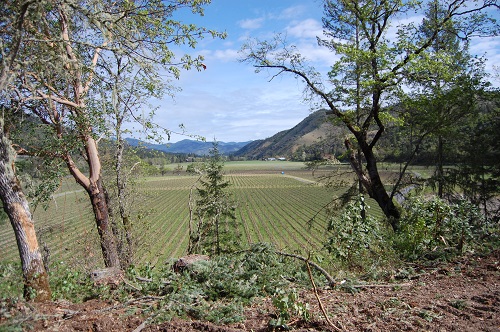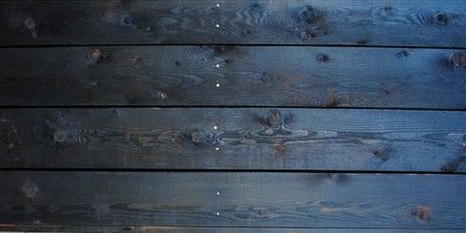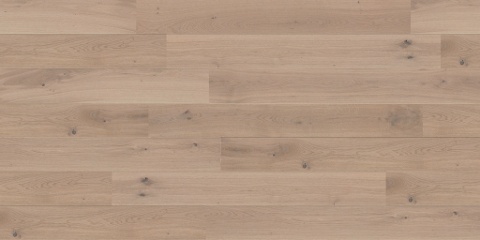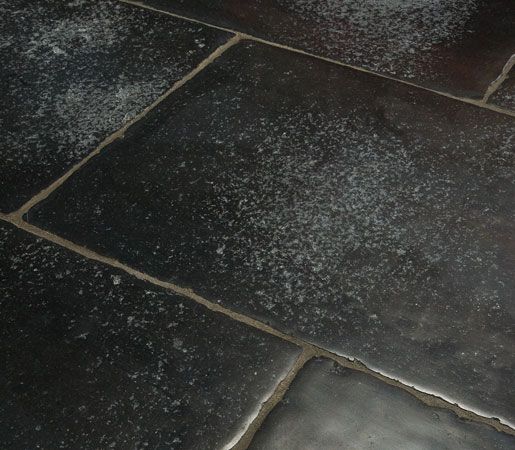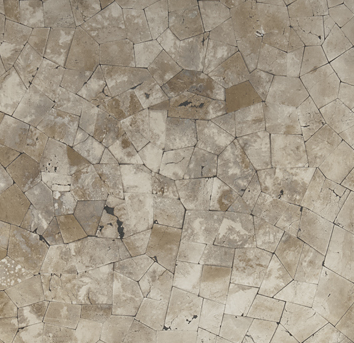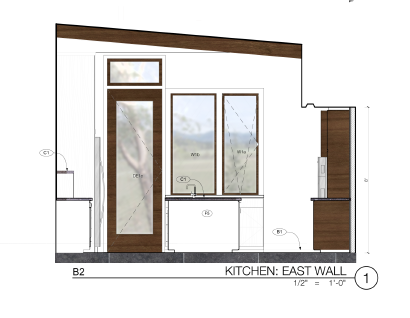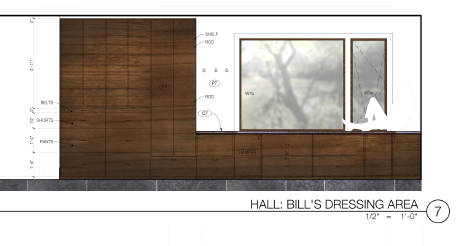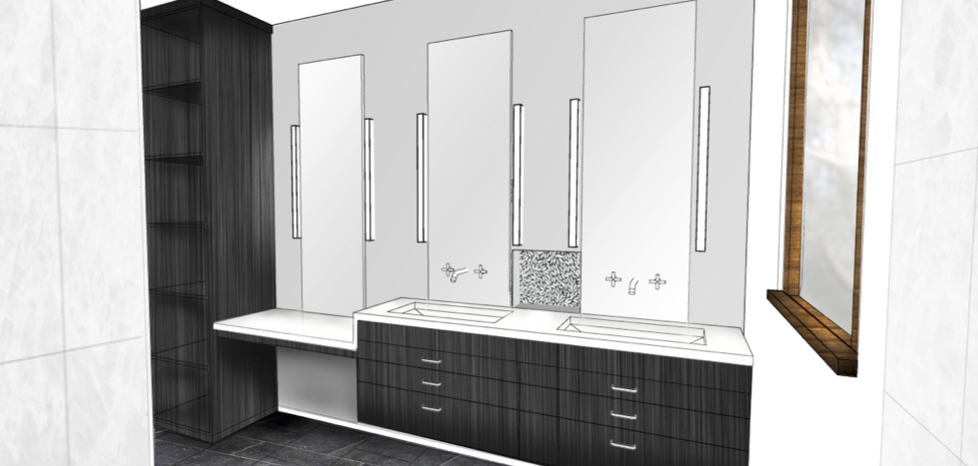Vineyard Tasting Room & Home
This biodynamic vineyard tasting room and separate residence, designed by architects Jan Fillinger and Erica Dunn of Green Hammer, is situated in the rolling hills outside of Jacksonville, Oregon. 2Yoke composed material pallets heavily influenced by the dramatic seasonal changes on the land: daylight as it moves across the cultivated rows of grapes and the cycle of life and death found in traditional agricultural practices. The result is a composition of finish materials which are honest and elemental in presentation: Black Walnut, Oregon Oak, shou-sugi-ban (charred wood), and antiquated limestone tile. The spirit of the place is a blend of an old-world European villa and cool Pacific Northwest living.
Click thumbnails for larger images.
