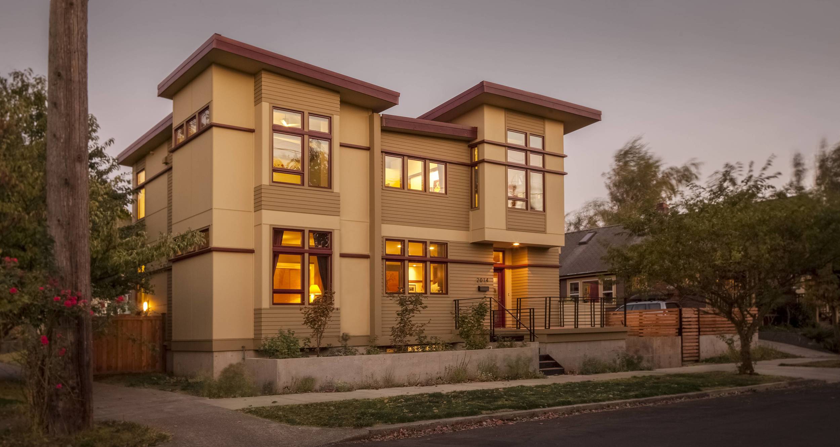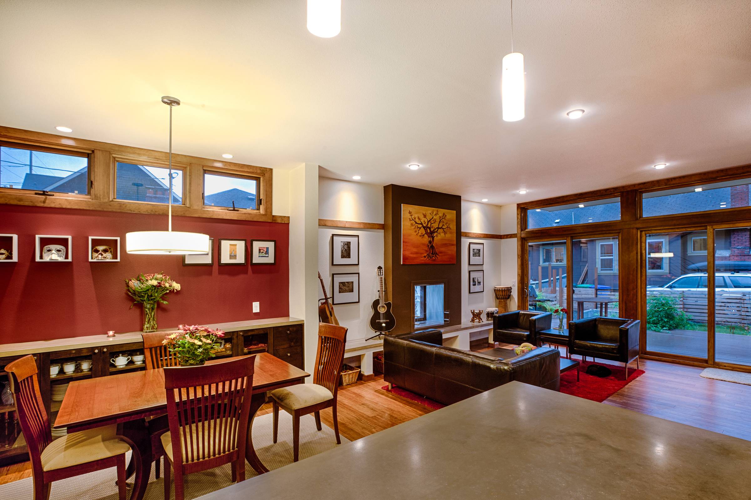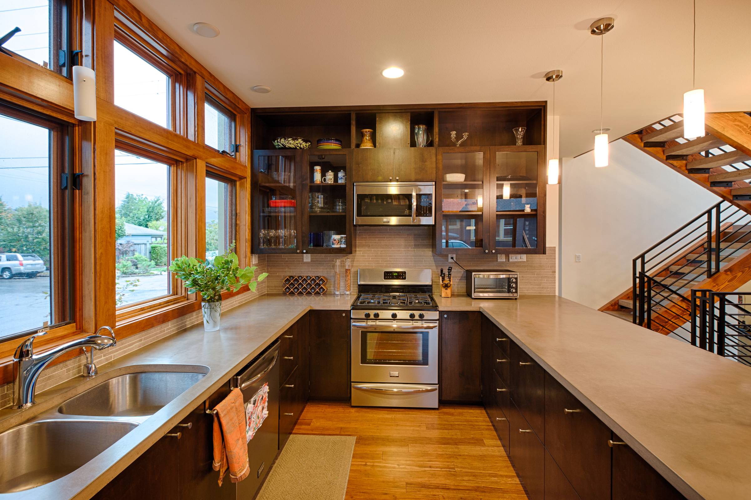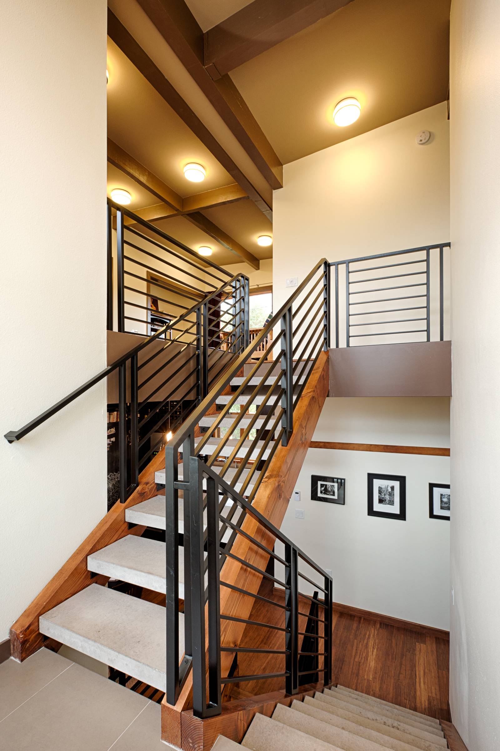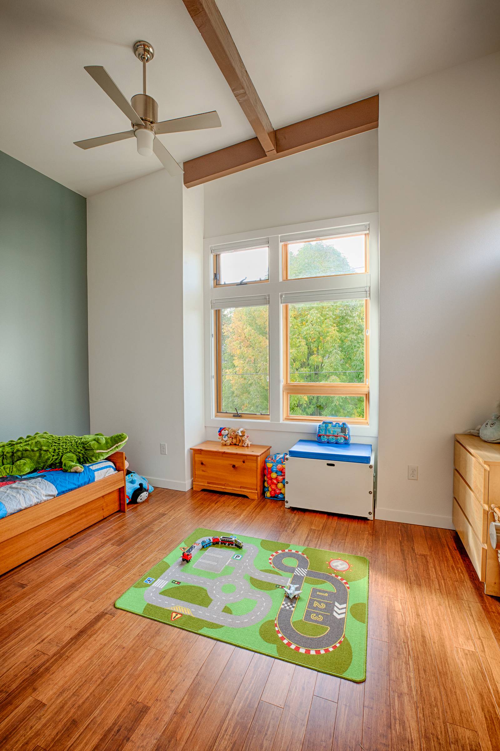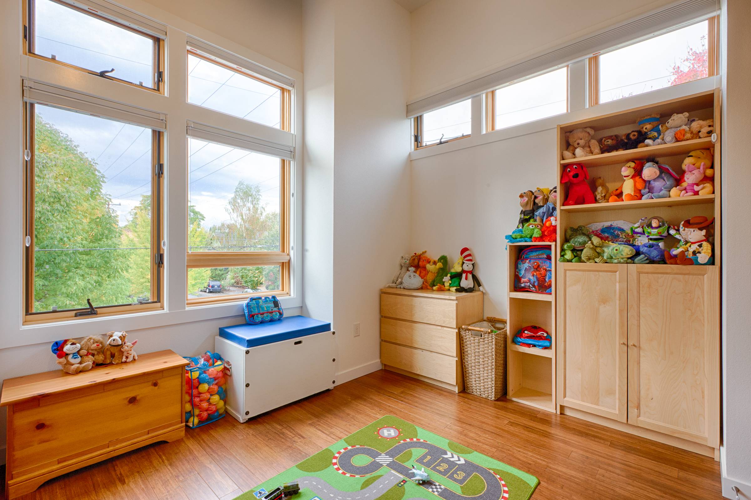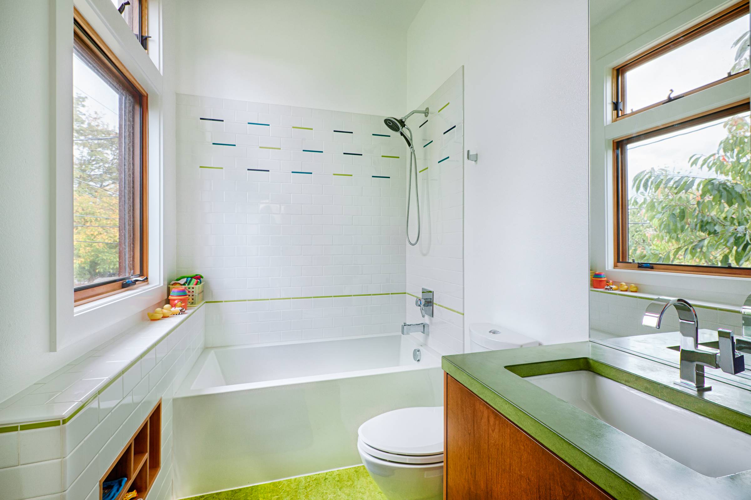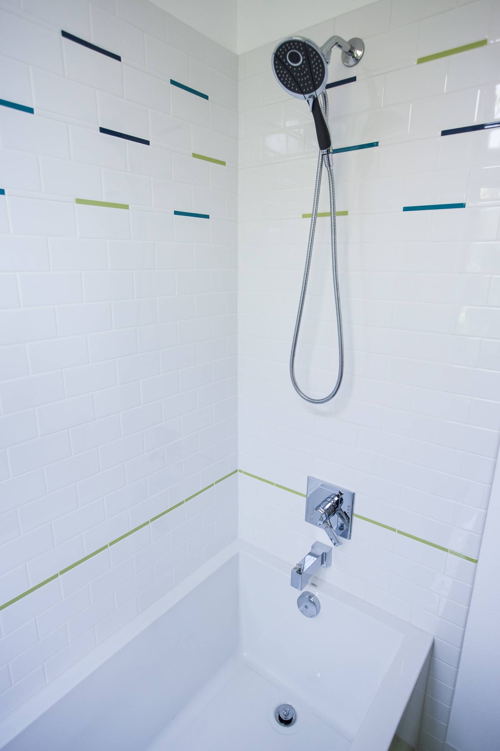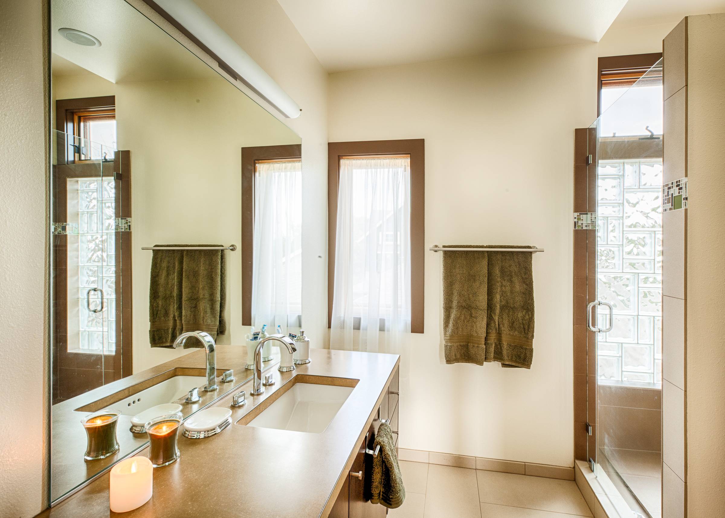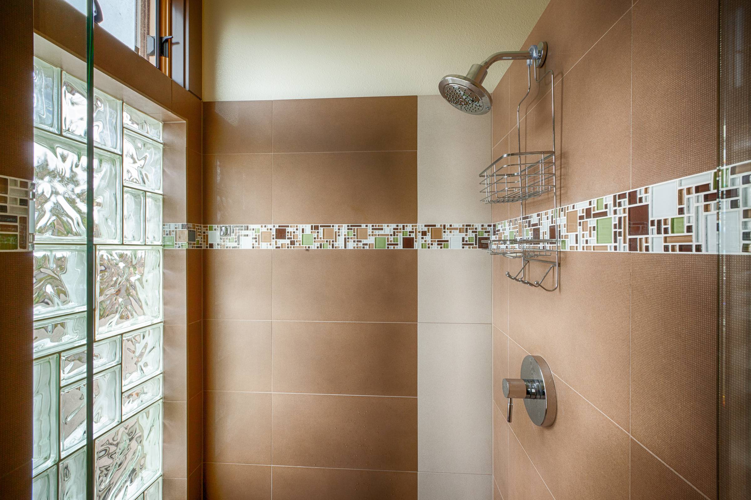Planes : Lines
Featured on the 2013 AIA Portland Homes Tour, this modern home was designed for the multi-generational family of a local architect. Nearly every room is bathed in sunlight from two or more directions. The project achieved extremely high standards for efficiency by using SIP's roofing, radiant floor heating, strand-woven bamboo flooring, and a unique bio-ethenol fireplace. To further reduce the construction carbon footprint, heavy items like concrete stair treads and countertops were made on site. 2Yoke worked closely with the client on interior/exterior color, finishes and lighting design.
Built by Ethan Beck Homes. In collaboration with architect Stefee Knudsen.
Click thumbnails for larger images.
