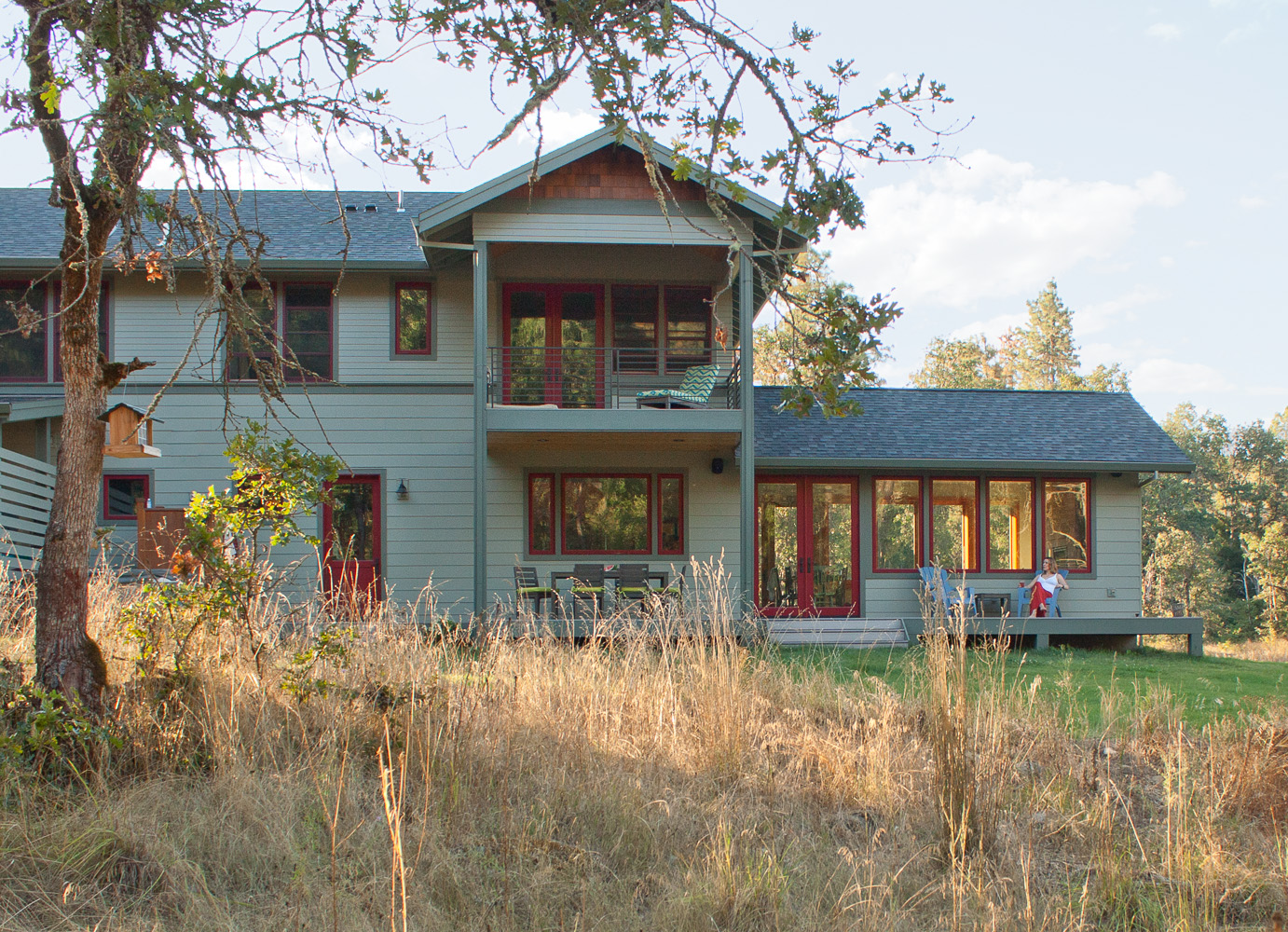Hood River
A popular weekend destination for Portlanders, Hood River is located in the transition zone between temperate rainforest to the west and dry shrub-steppe desert to the east. This 2,800’ vacation home takes inspiration from the surrounding landscape’s hues and textures by weaving modern amenities with local character.
Services Interior Finishes, Color Consultation, Styling & Staging
Built by Ethan Beck Homes. In collaboration with Architect John Cava.
Photography 2Yoke Design








